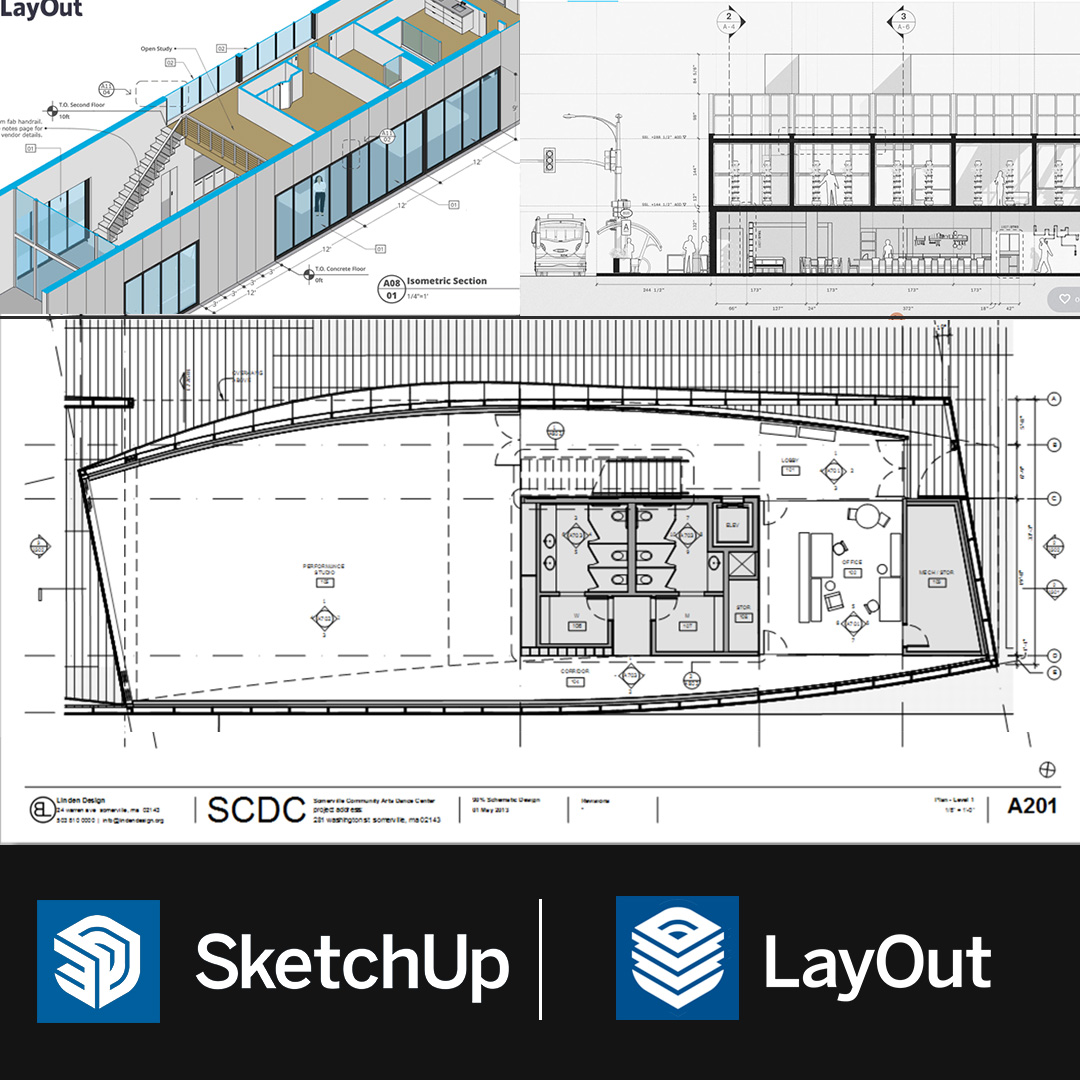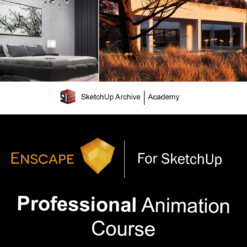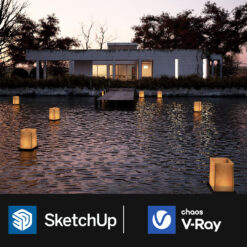SketchUp 2019 & Layout Professional Course-Online
JOD 200.00
Available on backorder
Are you tired of bouncing between architectural software like AutoCAD, SketchUp and Revit? Then this course is what you need. Attendees will learn fast, easy and reliable techniques to create Designs and Construction Documentations by using SketchUp/Layout and their plugins. By the end of this course the attendees will be qualified to work in the professional market.
The 40-hour training course consists of the following:
1- SketchUp Fundamental 3D modeling and texturing (14 hours).
2-Advance 3D modeling techniques to make any kind shapes (organic & deconstruction). in easy and fast way using powerful SketchUp Plugins. (8 Hours)
4-Large Scale projects 3D Modeling and management ( 2.5 Hours ).
3- Advance Layout training to create Construction documents ( 10.5 Hours ).
5- Generating quantities and schedules from the 3D Model. (2.5 Hours )
6-Collaboration with other 3d platform (3d Max, Revit , Rhino, Autocad) ( 2.5 Hours )
Important Notes:
-Having basic knowledge in 3D Max, SketchUp, Photoshop and AutoCAD is required for this course.
-Attendees will receive a certification from SketchUp Archive after completing this course.
-Attendees will receive future support and updates.
– 100% Money Back Guarantee:
If completed all the training hours and you found the course doesn’t live up to your expectations, just submit a refund request within 30 days following the date of completing the course and we will issue you 100% refund.

This online course will be managed on Zoom platform
Paying in cash can also be arranged. Please contact +962799235519 for further information.
Instructor:
Arch. Mousa Abu Doush
Be the first to review “SketchUp 2019 & Layout Professional Course-Online” Cancel reply
You must be logged in to post a review.
This site uses Akismet to reduce spam. Learn how your comment data is processed.






Reviews
There are no reviews yet.